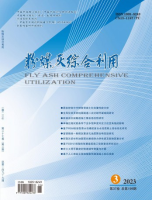-
●非對稱異性隧道聯絡通道冷凍法(07月24日)
-
●水泥夯土材料抗壓強度試驗及耐(08月25日)
-
●變質巖類順層邊坡破裂跡象及邊(07月25日)
-
●大體積混凝土配合比優化設計在(08月25日)
-
●粉煤灰基超高性能混凝土配合比(07月25日)
-
●地鐵車輛段檢修庫裝配式混凝土(07月24日)
-
●大型十字交叉地鐵車站結構地震(07月25日)
-
●變坡面淺埋偏壓小凈距隧道圍巖(07月24日)
-
●邯鄲富水地層深基坑支護優化和(07月25日)
-
●自密實抑溫防水復合材料在地下(08月25日)
-
●粉煤灰摻量對高層建筑筏板基礎(06月26日)
-
●基于遺傳算法的神經網絡對大體(06月27日)
-
●氯鹽漬土無側限抗壓強度及體變(06月25日)
-
●不同 ZrO2 摻量改性水(06月26日)
-
●非均勻銹蝕對建筑鋼混組合梁承(06月27日)
-
●再生微粉泡沫混凝土力學性能研(06月25日)
-
●堿激發粉煤灰-高爐礦渣粉固化(09月11日)
-
●地鐵車輛段檢修庫裝配式混凝土(07月24日)
-
●昌寧隧道豎井輔助正洞施工技術(07月03日)
-
●堅硬頂板沿空留巷充填體加固技(06月25日)
 PDF全文閱讀
PDF全文閱讀
王金澤1 , 3 , 李尚飛1 , 3 , 崔少華1 , 3 , 付素娟2 , 3 , 劉莉娜4
( 1 . 河北建研建筑設計有限公司建筑更新(鹿泉) 分公司,河北 石家莊 050227 ;
2. 河北省建筑科學研究院有限公司,河北 石家莊 050227 ;
3 . 河北省既有建筑綜合改造技術創新中心,河北 石家莊 050227 ;
4. 天津大學建筑設計規劃研究總院有限公司,天津 300110)
摘 要 :既有結構為規則性超限的超限高層建筑。針對超限情況 ,通過新增剪力墻將原框架結構改為了框 架剪力墻結構 、新增連廊措施后,將原結構變為了高度和規則性均不超限高層建筑。并對加固改造后的結構進行了彈性分析 、設防地震和罕遇地震下彈塑性時程分析。結果表明:原框架結構改為框架剪力墻結構后,提高 了結構抗震性能,結構抗側剛度提高約 60% , 承載力水平提高約 40% , 降低框架柱受力和抗震等級,減少框架 柱加固工程量約 80% 。結構各項指標均滿足規范要求,達到了“小震不壞, 中震可修,大震不倒 ” 的抗震設防 要求。工程所采的加固改造技術措施合理有效,安全可靠 ,加固改造經濟成本降低,綜合效益顯著,可為以后 類似工程提供參考。
關鍵詞:城市更新 ;加固改造 ;超限高層建筑 ;改變結構體系 ;彈塑性分析
中圖分類號:TU352. 1
文獻標志碼:A
文章編號: 1005- 8249 (2024) 06- 0101- 07
DOI:10. 19860/j.cnki.issn1005 - 8249.2024.06.019
WANG Jinze1 , 3 , LI Shangfei 1 , 3 , CUI Shaohua1 , 3 , FU Sujuan2 , 3 , LIU Li , na4
( 1 . Architectural Renewal (Luquan) Branch , Hebei Jianyan Architectural Design Co. ,Ltd. ,
Shijiazhuang 050227 , China; 2. Hebei Academy of Building Research Co. ,Ltd. ,
Shijiazhuang 050227 , China; 3 . Hebei Province Existing Building Comprehensive Transformation
Technology Innovation Center , Shijiazhuang 050227 , China; 4. Tianjin University Research Institute
of Architecyural Design and Urban Planning Co. ,Ltd. ,Tianjin 300110 , China)
Abstract: Existing high-rise buildings with regular exceeding limits.In response to the situation of exceeding the limit, the original frame structure was changed to a frame shear wall structure by adding shear walls, and after adding corridor measures, the original structure was transformed into a high-rise building with height and regularity not exceeding the limit. The elastoplastic time-history analysis of the reinforced structure, fortification against earthquakes and rare earthquakes are also carried out. The results indicate that after the original frame structure was changed to a frame shear wall structure, the lateral stiffness of the structure is increased by about 60%, the bearing capacity level is increased by about 40%, the stress and seismic grade of the frame column are reduced, and the reinforcement work of the frame column is reduced by about 80%. All the indicators of the structure meet the requirements of the code, and achieve the seismic fortification requirements of "small earthquake is not bad, medium earthquake can be repaired, and large earthquake cannot be prevented". The technical measures adopted in this project are reasonable, effective, safe and reliable, the economic cost of reinforcement and transformation is reduced, and the comprehensive benefits are remarkable,it can provide reference for similar projects in the future.
Keywords : urban regeneration; reinforcementand reconstruction; super high - rise building; change the structure system; elastoplastic analysis
*基金項目: 中央引導地方科技發展資金項目 (236Z4506G) ; 河北省建設科技計劃項目 (2024- 2135) 。
作者簡介: 王金澤 (1994—) , 男 ,碩士 ,工程師 ,研究方向: 既有建筑改造加固。
收稿日期:2024- 02- 18

 冀公網安備13011002000529 技術支持:數字河北
冀公網安備13011002000529 技術支持:數字河北 